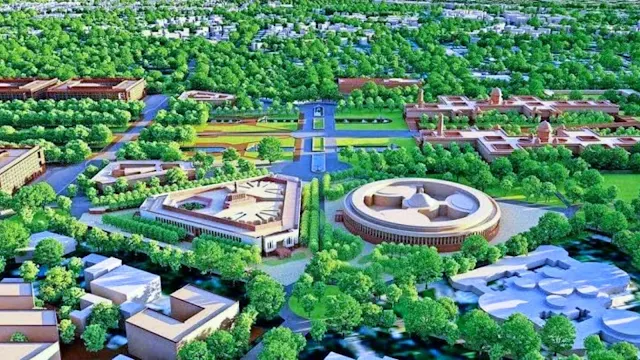New parliament3 60 View Of New Parliament Building 2023
New parliament3 60 View Of New Parliament Building 2023 | નવી પાર્લામેન્ટ નો ડ્રોનથી લીધેલ અદભુત વીડિયો
The new Parliament building has bigger halls that have thematically been designed after India's national flower and bird. The building is equipped with modern communication technologies and has state-of-the-art infrastructure. You must have heard enough about it, so here's a virtual tour of the new Parliament building.
The power of the Indian democratic system manifests in our Parliament, which weathered the Indian freedom struggle from colonial rule and witnessed many historical milestones. The existing building served as independent India’s first Parliament and witnessed the adoption of the Constitution of India. Thus, conserving and rejuvenating the rich heritage of the Parliament Building is a matter of national importance. An icon of India’s democratic spirit, the Parliament Building sits at the heart of Central Vista. India’s present Parliament House is a colonial-era building designed by British architects Sir Edwin Lutyens and Herbert Baker, which took six years to construct (1921-1927). Originally called the Council House, the building housed the Imperial Legislative Council. The Parliament Building witnessed the addition of two floors in 1956 to address the demand for more space. In 2006, the Parliament Museum was added to showcase the 2,500 years of rich democratic heritage of India. The building had to be modified to a large extent to suit the purpose of a modern Parliament.
The following points contributed to the construction of a new Parliament building -
- Narrow seating space - The present Lok Sabha and Central Hall are full to their capacity and cannot be expanded any further. The offices for ministers and facilities such as meeting rooms, dining facilities, and pressrooms are inadequate, requiring makeshift arrangements.
- Distressed infrastructure - Many additions and alterations have been made to this building over the years, in an ad-hoc manner that has severely damaged the building's structure.
- Obsolete communication structures - The building’s electrical, mechanical, air-conditioning, lighting, audio-visual, acoustic, public address system, and security infrastructure are out of date and need modernizing.
- Safety concerns - The building lacks proper documentation and drawings to establish its structural strength. It cannot be certified to be earthquake-safe. Further, fire safety is a major concern as the building is not designed according to modern fire norms. In case of an emergency, the arrangements for evacuation are extremely inadequate and unsafe.
Important links
Who designed the old parliament building?
The current project is part of the Central Vista Master Plan, which includes building new facilities for India’s novel Parliament building, the redevelopment of Kartavya Path (or what was formerly called Rajpath), and the Central Secretariat to house all the ministries of the Government of India.
This central area of New Delhi is also called Lutyens’s Delhi, named after one of the two architects involved, Edwin Lutyens. He and Herbert Baker were selected for the project. While Baker was a British architect of repute who had designed prominent buildings in another British colony’s city, in South Africa’s Pretoria, Lutyens was not as well-known.

Post a Comment for "New parliament3 60 View Of New Parliament Building 2023 "
Please do not enter any spam link in the comment box